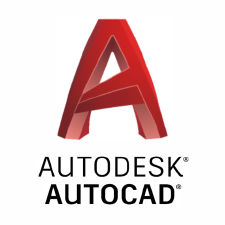
Course Overview
AutoCAD is a general-purpose Computer Aided Design and Drafting (CAD) program which can be used to create all kinds of line drawings. This course is designed to provide delegates with the basic AutoCAD commands and computer-aided-drafting concepts to draw, design, and draft. Emphasis is placed on efficient and accurate drawing techniques incorporating the features, commands, and techniques for creating, editing, and printing 2D production drawings
- Draft site plans for council approval.
- Create house elevations for a client.
- Produce drawings for manufacturing or civil engineering.
- Draw up floorplans for interior design.
- Create long sections of building plans.
Real-world applications of AutoCAD include architecture, sculpting, house design, electrical engineering, interior design, civil engineering, industrial plants, mechanical engineering, art, and set design.
- The AutoCAD Workspace
- Creating a Drawing
- Efficient Workflow
- Dimensioning
- Creating Isometric Drawings
- Working with Polylines
- Working with Blocks
- Printing Drawings
